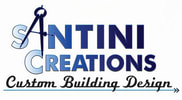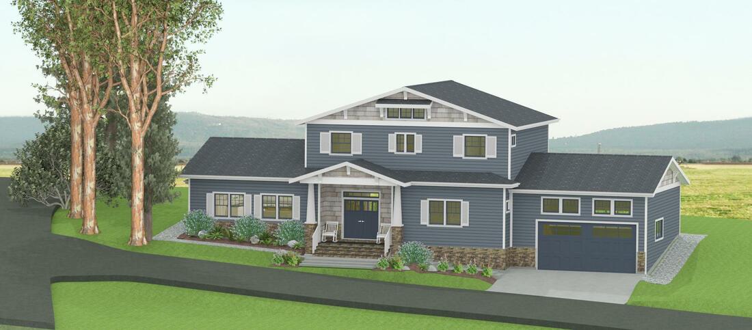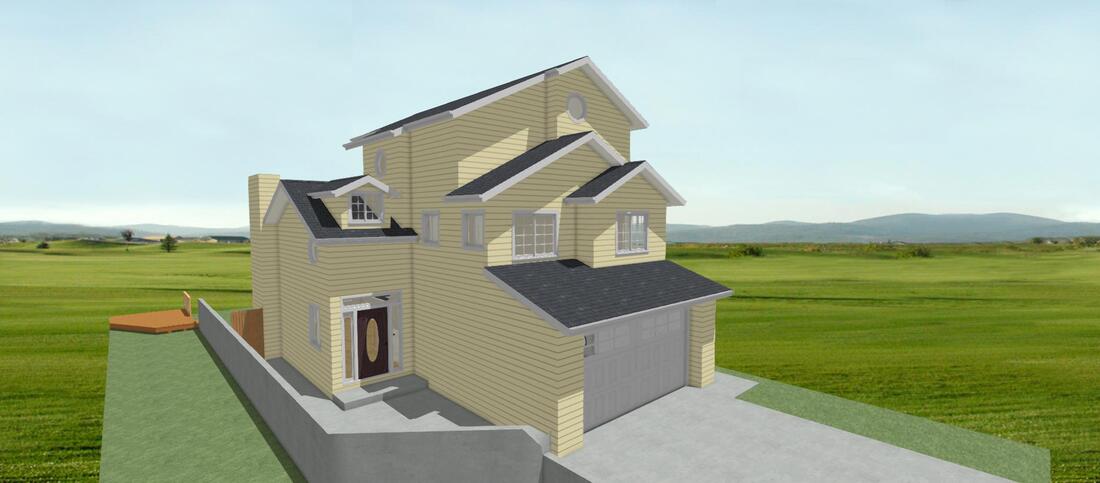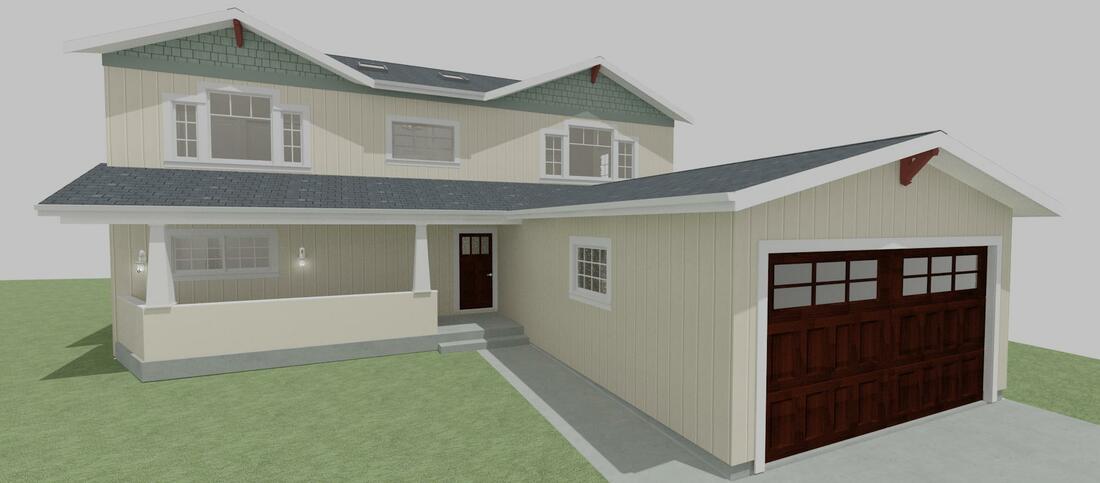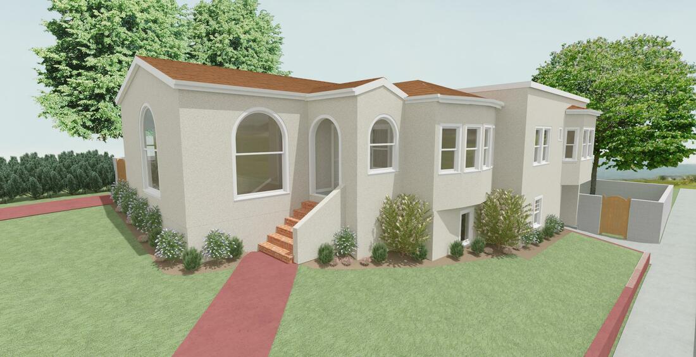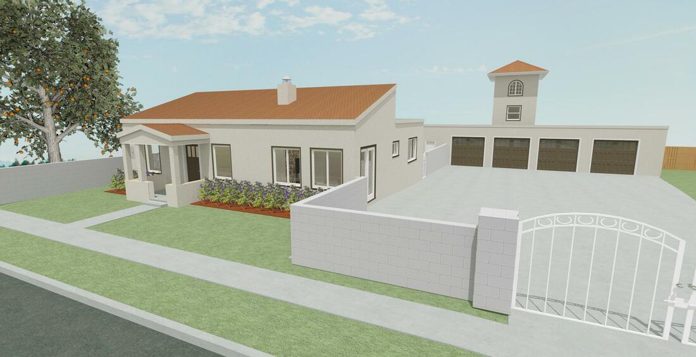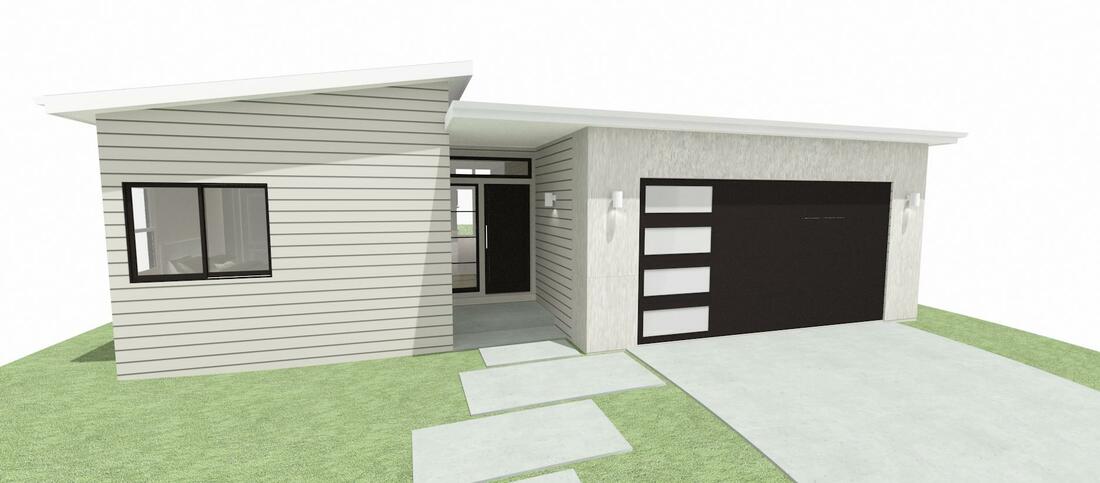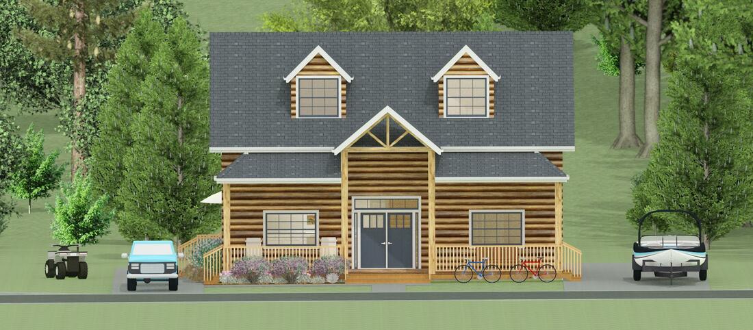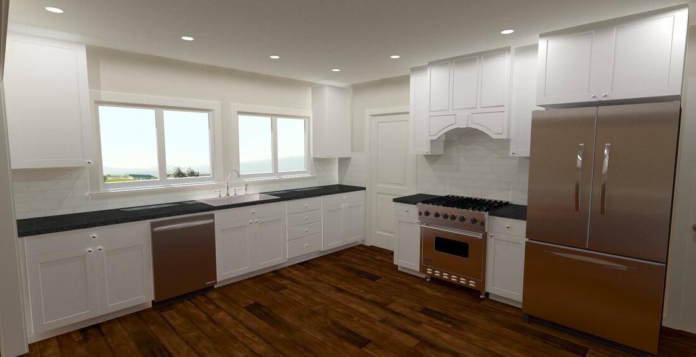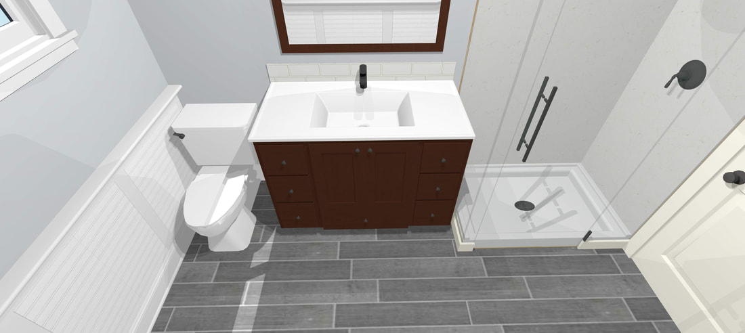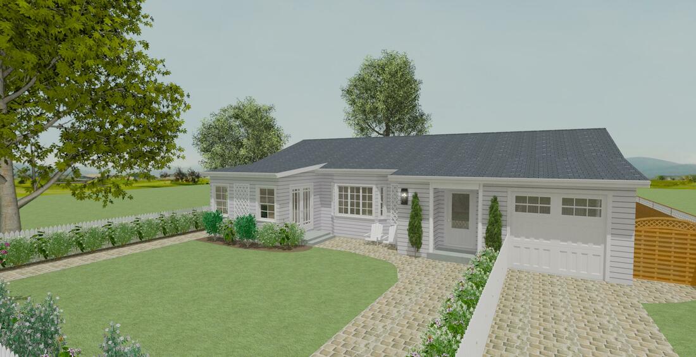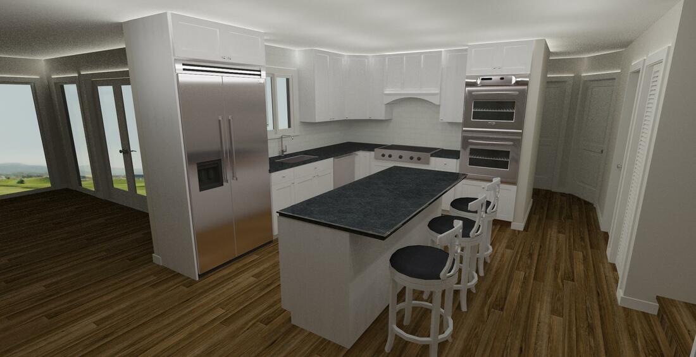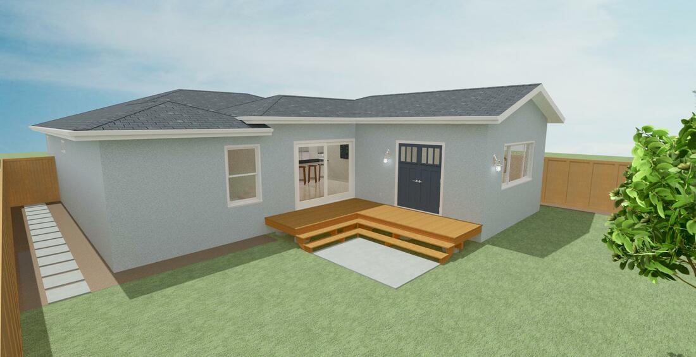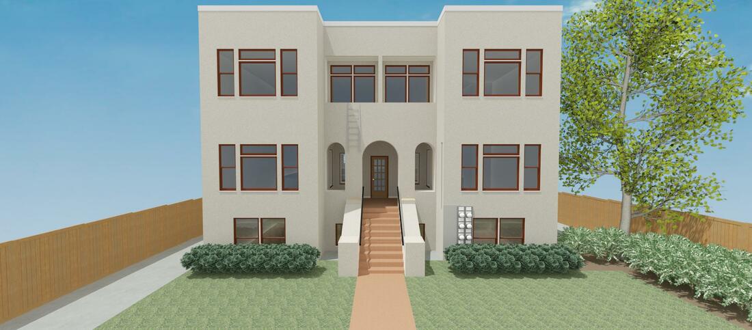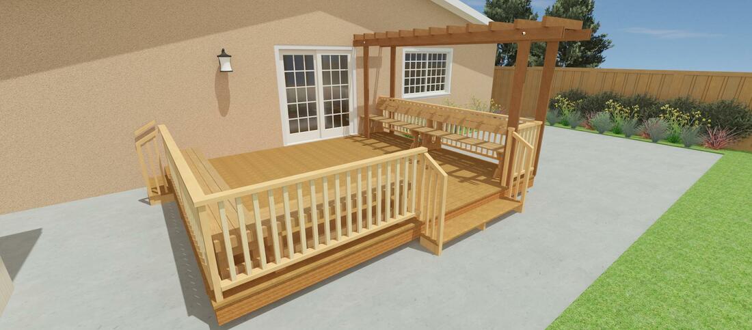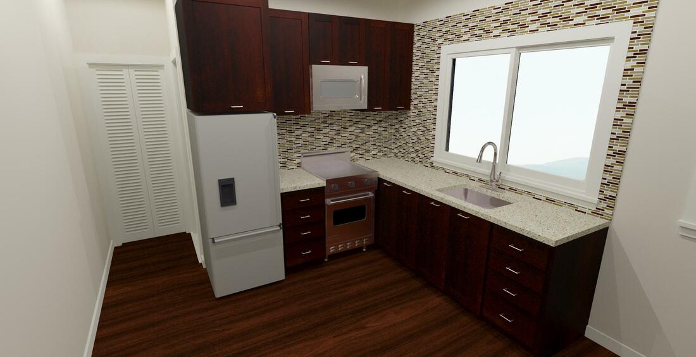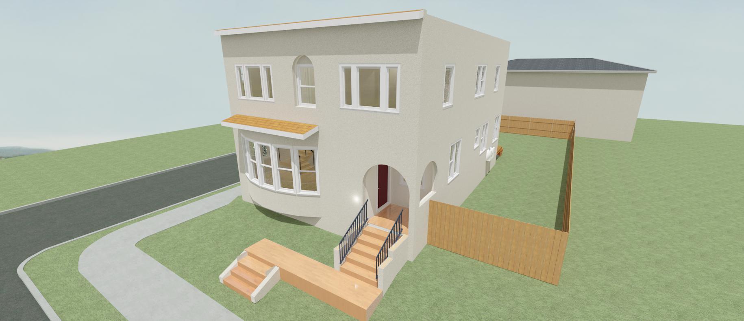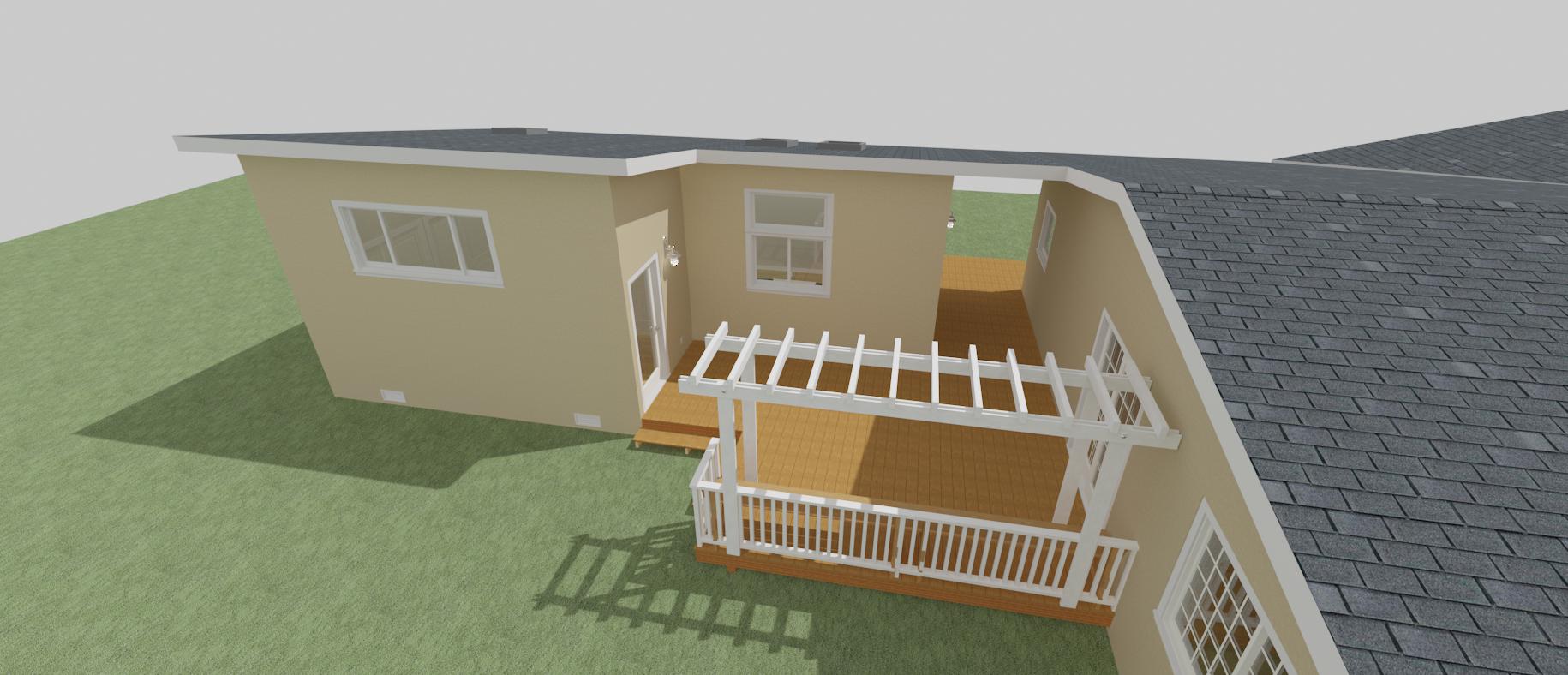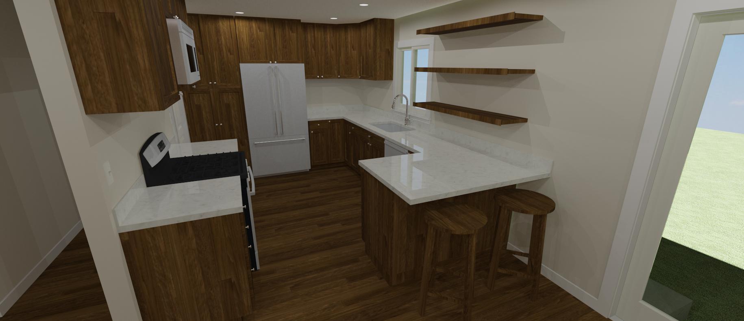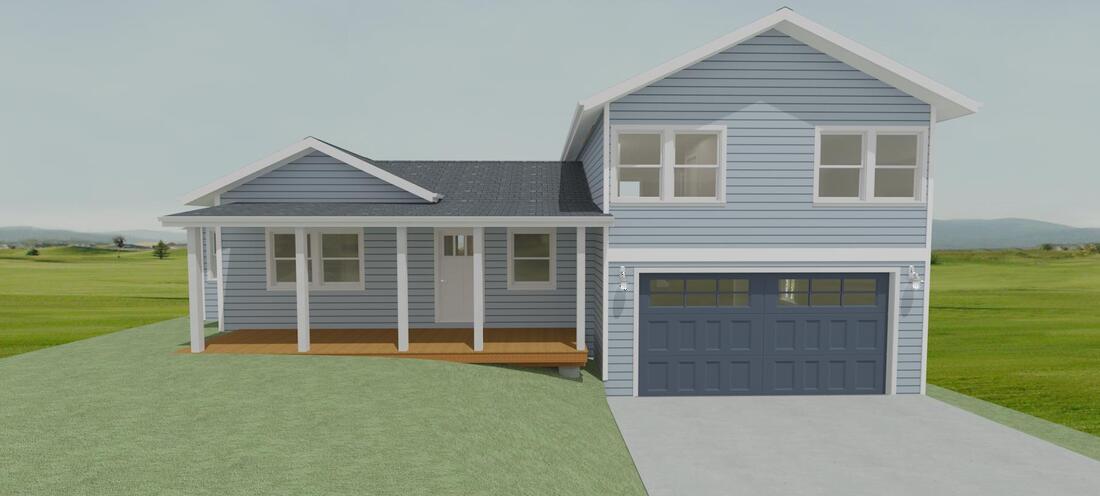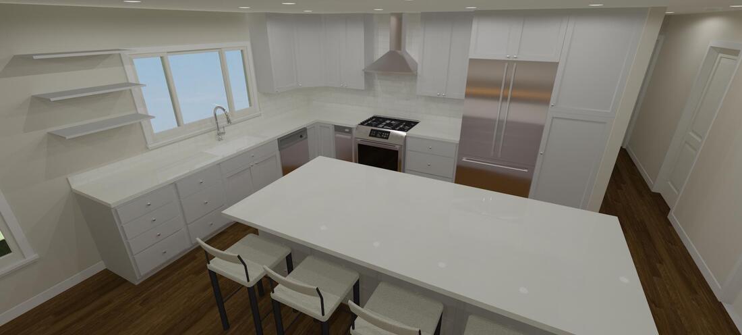New Custom Home - Montara, CA.
First floor to contain; a porch with roof overhang at entry, foyer, office, full bath, laundry room, family room, garage, and an open great room with a dining room, living room, and kitchen. Second floor to contain; 2 large bedrooms, a full bath, laundry closet, master bedroom, master bathroom, and walk-in master closet.
First floor to contain; a porch with roof overhang at entry, foyer, office, full bath, laundry room, family room, garage, and an open great room with a dining room, living room, and kitchen. Second floor to contain; 2 large bedrooms, a full bath, laundry closet, master bedroom, master bathroom, and walk-in master closet.
New 3rd Story Addition/ Remodel - Pacifica, CA.
First floor to contain; a foyer addition and kitchen extension/ remodel. 2nd floor remodel with new deck over 1st floor kitchen extension. Entirely new 3rd floor addition, with master bedroom, bathroom, walk-in closet, and study.
First floor to contain; a foyer addition and kitchen extension/ remodel. 2nd floor remodel with new deck over 1st floor kitchen extension. Entirely new 3rd floor addition, with master bedroom, bathroom, walk-in closet, and study.
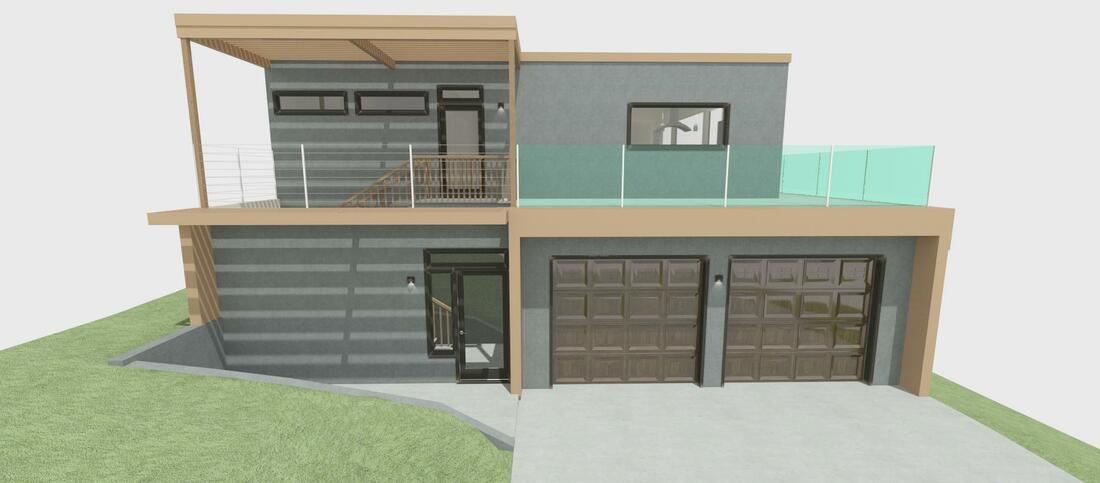
New Custom Modular Home - Montara, CA.
First floor to contain; a garage, stairwell, bedroom, kitchen, bathroom, and a family room. Second floor to contain; a kitchen, dining room, 2 bathrooms, 3 bedrooms, and a deck/balcony on the north & west sides of the home facing the ocean views.
First floor to contain; a garage, stairwell, bedroom, kitchen, bathroom, and a family room. Second floor to contain; a kitchen, dining room, 2 bathrooms, 3 bedrooms, and a deck/balcony on the north & west sides of the home facing the ocean views.
2nd Story Addition / Remodel - Pacifica, CA.
1st floor remodel includes; converting a bedroom to a office, converting a bathroom to a laundry room, and removing an existing master bedroom to become part of proposed great room. The second floor to contain all new; master bedroom, master bathroom, walk-in closet, 2 bedrooms, large linen closet, and a full bathroom.
1st floor remodel includes; converting a bedroom to a office, converting a bathroom to a laundry room, and removing an existing master bedroom to become part of proposed great room. The second floor to contain all new; master bedroom, master bathroom, walk-in closet, 2 bedrooms, large linen closet, and a full bathroom.
Remodel / In-Law Unit Alteration - South San Francisco, CA.
1st floor In-Law Unit includes all new; bedroom, walk-in closet, kitchen, large pantry, laundry room, full bathroom, hallway with large closet,
dining area, and a family room. The second floor remodel includes; a new kitchen, bathroom addition at master bedroom, bathroom upgrade, and the removal of three bearing walls to combine the foyer, dining room, breakfast nook, and kitchen into one large great room.
1st floor In-Law Unit includes all new; bedroom, walk-in closet, kitchen, large pantry, laundry room, full bathroom, hallway with large closet,
dining area, and a family room. The second floor remodel includes; a new kitchen, bathroom addition at master bedroom, bathroom upgrade, and the removal of three bearing walls to combine the foyer, dining room, breakfast nook, and kitchen into one large great room.
Remodel - Pacifica, CA.
Remodel to include; a new roof, all new siding at front wall, chimney extension, vaulted ceilings, and removal of a bearing wall.
Remodel to include; a new roof, all new siding at front wall, chimney extension, vaulted ceilings, and removal of a bearing wall.
New Custom Home - El Granada, CA.
Home to contain; a garage, 3 bedrooms, 2 bathrooms, kitchen, dining room, and a family room.
Home to contain; a garage, 3 bedrooms, 2 bathrooms, kitchen, dining room, and a family room.
New Custom Log Cabin - Napa, CA.
First floor to contain; a porch with roof overhang, a great room with 16' vaulted ceilings, kitchen, two bedrooms and a full bathroom. Second floor to contain; a loft open to great room below, laundry room, master bedroom and master bathroom.
First floor to contain; a porch with roof overhang, a great room with 16' vaulted ceilings, kitchen, two bedrooms and a full bathroom. Second floor to contain; a loft open to great room below, laundry room, master bedroom and master bathroom.
Remodel - Pacifica, CA.
Remodel to include; moving an existing laundry room, converting existing laundry room into a pantry, removal of a bearing wall between the kitchen & dining room, and a completely upgraded - new kitchen.
Remodel to include; moving an existing laundry room, converting existing laundry room into a pantry, removal of a bearing wall between the kitchen & dining room, and a completely upgraded - new kitchen.
Two Story Addition - Pacifica, CA.
First floor to contain; a family room, half bath, closet, and staircase. Second floor to contain; a office area, master bedroom, walk-in closet, full bathroom, and a deck overlooking the back yard & creek.
First floor to contain; a family room, half bath, closet, and staircase. Second floor to contain; a office area, master bedroom, walk-in closet, full bathroom, and a deck overlooking the back yard & creek.
Bathroom Remodel - San Mateo, CA.
Remodel to include; new custom vanity, laminate flooring, new shower, and wainscoting. Project also included As-Built design of existing 3,600 square foot 2-story home, and existing 840 square foot ADU.
Remodel to include; new custom vanity, laminate flooring, new shower, and wainscoting. Project also included As-Built design of existing 3,600 square foot 2-story home, and existing 840 square foot ADU.
Addition / Remodel - San Mateo, CA.
Addition includes; a new (enlarged) family room, with built in seating and a new gas fireplace. Remodel includes; a complete kitchen upgrade, and removal of a bearing wall to combine the existing family room with new family room extension/addition.
Addition includes; a new (enlarged) family room, with built in seating and a new gas fireplace. Remodel includes; a complete kitchen upgrade, and removal of a bearing wall to combine the existing family room with new family room extension/addition.
Kitchen Remodel - Pacifica, CA.
Remodel to include; removing two walls at the kitchen, all new appliances &cabinets, a new island, and new tile flooring (hardwood finished look) throughout the entire first floor.
Remodel to include; removing two walls at the kitchen, all new appliances &cabinets, a new island, and new tile flooring (hardwood finished look) throughout the entire first floor.
Addition / Remodel - Redwood City, CA.
Addition includes; a new family room, master bedroom, closet, walk-in closet, master bathroom, and a new deck with access from the family room and master bedroom. Remodel includes; a complete kitchen upgrade, and removal of a bearing wall to combine the existing dining room with new family room, creating a great room.
Addition includes; a new family room, master bedroom, closet, walk-in closet, master bathroom, and a new deck with access from the family room and master bedroom. Remodel includes; a complete kitchen upgrade, and removal of a bearing wall to combine the existing dining room with new family room, creating a great room.

Two Story Addition / Remodel - Pacifica, CA.
First floor to contain; a new kitchen, half bath, laundry closet, garage, and staircase. Second floor to contain; a master bedroom with walk-in closet and full bathroom, 2 bedrooms, a 2nd full bathroom, large linen closet, and a deck overlooking the back yard.
First floor to contain; a new kitchen, half bath, laundry closet, garage, and staircase. Second floor to contain; a master bedroom with walk-in closet and full bathroom, 2 bedrooms, a 2nd full bathroom, large linen closet, and a deck overlooking the back yard.
Apartment Complex Renovation - Berkeley, CA.
Front steps, porch/entry, windows, rear staircase and door to be replaced/repaired. Electrical upgrade. All new paint.
Front steps, porch/entry, windows, rear staircase and door to be replaced/repaired. Electrical upgrade. All new paint.
New Deck - Pacifica, CA.
New deck to have built-in bench seating and a built-in custom arbor.
New deck to have built-in bench seating and a built-in custom arbor.
In-Law / Remodel - Montara, CA.
Remodel to include; converting an existing rec. room into a in-law space. In-law space to include; a kitchenette, full bathroom, linen closet, dining area, and living room. Existing bedroom to have new entry into in-law space and be closed off the from rest of the existing house.
Remodel to include; converting an existing rec. room into a in-law space. In-law space to include; a kitchenette, full bathroom, linen closet, dining area, and living room. Existing bedroom to have new entry into in-law space and be closed off the from rest of the existing house.
Raised House / Remodel - Berkeley, CA.
Remodel to include; raising a single story to become new 2nd story, with remodeled floor plan to contain a study with balcony, a tv room, bathroom, 3 bedrooms, a master bedroom with walk-in closet and en-suite. New first floor to include; kitchen, family room, living room, dining room, office/bedroom, laundry room, and bathroom.
Remodel to include; raising a single story to become new 2nd story, with remodeled floor plan to contain a study with balcony, a tv room, bathroom, 3 bedrooms, a master bedroom with walk-in closet and en-suite. New first floor to include; kitchen, family room, living room, dining room, office/bedroom, laundry room, and bathroom.
Complete Remodel - Pacifica, CA.
Remodel to include; a relocated bathroom, new master bathroom, 2 new walk-in closets, added kids play room, a new mechanical/laundry room, 3 remodeled bedrooms, and a new kitchen
Remodel to include; a relocated bathroom, new master bathroom, 2 new walk-in closets, added kids play room, a new mechanical/laundry room, 3 remodeled bedrooms, and a new kitchen
Accessory Dwelling Unit - Pacifica, CA.
ADU to include; a bedroom, kitchenette, bathroom with soaking tub, and a laundry closet.
ADU to include; a bedroom, kitchenette, bathroom with soaking tub, and a laundry closet.
Kitchen Remodel - Pacifica, CA.
Remodel to include; removing one wall at the kitchen, all new appliances & cabinets, a new peninsula, and new flooring.
Remodel to include; removing one wall at the kitchen, all new appliances & cabinets, a new peninsula, and new flooring.
Accessory Dwelling Unit - Pacifica, CA.
ADU to include; a bedroom, kitchenette, bathroom with shower, and living room.
ADU to include; a bedroom, kitchenette, bathroom with shower, and living room.
Accessory Dwelling Unit / 2-Car Garage / Remodel - Pacifica, CA.
ADU to include; a bedroom, kitchenette, bathroom with shower, dining/office, and living room. New 2-car garage below new ADU. Remodel to include; a dining room extension, new laundry, and office extension.
ADU to include; a bedroom, kitchenette, bathroom with shower, dining/office, and living room. New 2-car garage below new ADU. Remodel to include; a dining room extension, new laundry, and office extension.
Kitchen & Bathroom Remodel - El Granada, CA.
Remodel to include; removing two walls at the kitchen, all new appliances & cabinets, a new island, a new window centered at new sink, and new flooring.
Remodel to include; removing two walls at the kitchen, all new appliances & cabinets, a new island, a new window centered at new sink, and new flooring.
Master Bedroom / En-suite Addition & Kitchen Remodel - Pacifica, CA.
Remodel to include; all new appliances & cabinets, a new peninsula, a new window centered at new sink, and new flooring. Master bedroom to be an extension of existing bedroom with new bathroom.
Remodel to include; all new appliances & cabinets, a new peninsula, a new window centered at new sink, and new flooring. Master bedroom to be an extension of existing bedroom with new bathroom.
